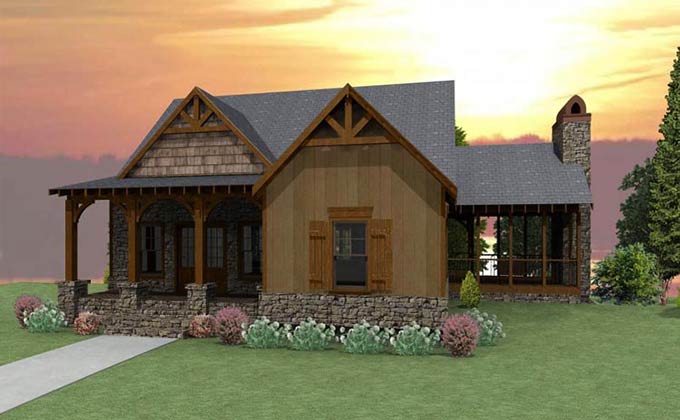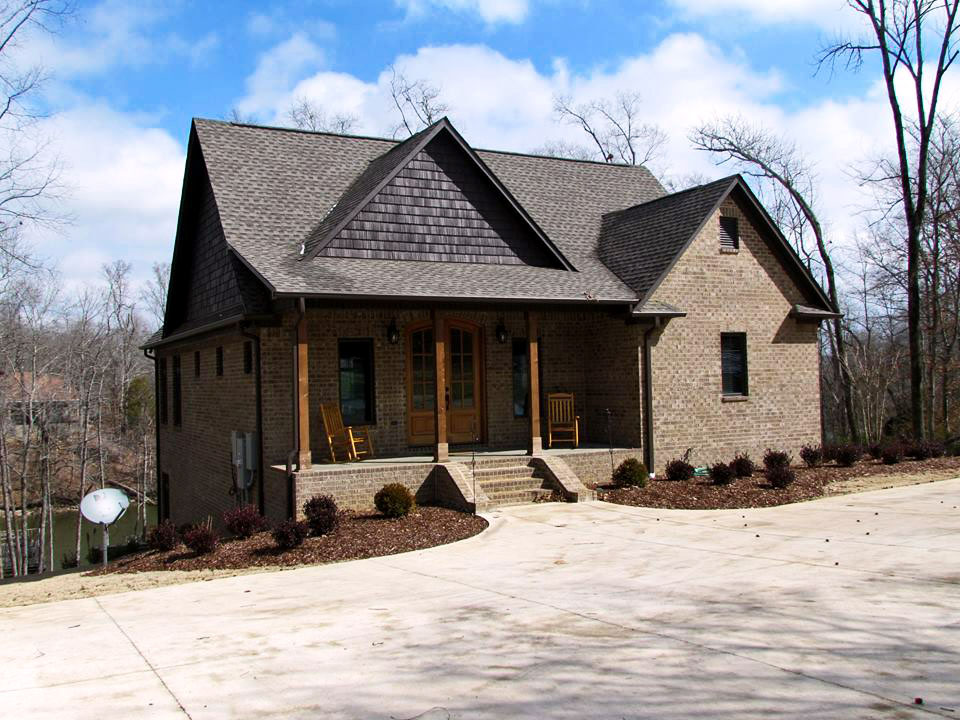

Main Floor:
607 sq. ftUpper Floor:
noneLower Floor:
1,113 sq. ftHeated Area:
1,720 Sq. FtWidth:
48'10"Depth:
42'8"Bedrooms:
3Bathrooms:
2Stories:
2Additional Rooms:
Lake Storage, Foyer LoftGarage:
NoneOutdoor Spaces:
Front Porch, Upper Porch, Master Suite Porch, Lower PatioOther:
Lower Dining and Family Room Open to aboveRoof:
11'2Exterior Framing:
2x4 or 2x6Ceiling Height:
9'Home Style:
Craftsman, Cottage, MountainLot Style:
Sloping Lot, Lake Lot, Mountain LotCheaha Mountain Cottage is a small 3 bedroom craftsman cottage house plan with porches that will work great at the lake or in the mountains. The exterior is constructed of Craftsman details and a mixture of rustic materials to create a cottage look and feel from the outside. Vaulted rooms throughout the house plan create an open feel and provide great views from within the home. Spacious Porches on multiple sides of the floor plan allow you to take in the scenery and enjoy the views of your lot with friends and family. When you enter the house your first view is of a two story rear wall covered with mirrors and a loft overlooking the family room below.

Each set of plans includes:







Notes:
All sales on house plans and customization/modifications are final. No refunds or exchanges can be given once your order has started the fulfillment process. All house plans from maxhouseplans are designed to conform to the local codes when and where the original house was constructed. In addition to the house plans you order, you may also need a site plan that shows where the house is going to be located on the property. You might also need beams sized to accommodate roof loads specific to your region. Your home builder can usually help you with this. Many areas now have area-specific energy codes that also have to be followed. This normally involves filling out a simple form providing documentation that your house plans are in compliance. In some regions, there is a second step you will need to take to insure your house plans are in compliance with local codes. Some areas of North America have very strict engineering requirements. New York, New Jersey, Nevada, and parts of Illinois require review by a local professional as well as some other areas. If you are building in these areas, it is most likely you will need to hire a state licensed structural engineer to analyze the design and provide additional drawings and calculations required by your building department. If you aren’t sure, building departments typically have a handout they will give you listing all of the items they require to submit for and obtain a building permit. Additionally, stock plans do not have a professional stamp attached. If your building department requires one, they will only accept a stamp from a professional licensed in the state where you plan to build. In this case, you will need to take your house plans to a local engineer or architect for review and stamping.