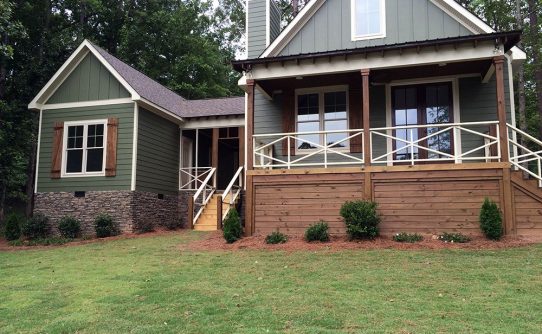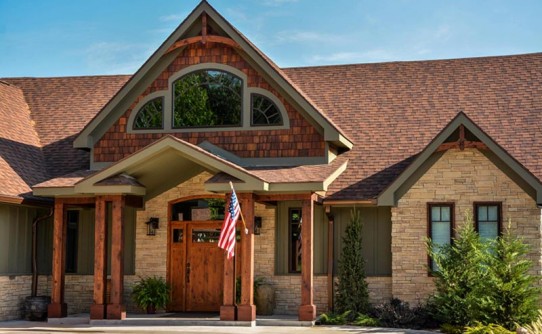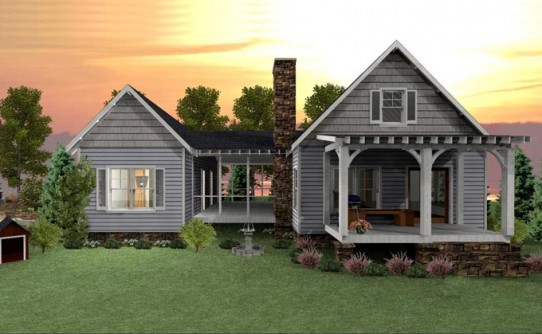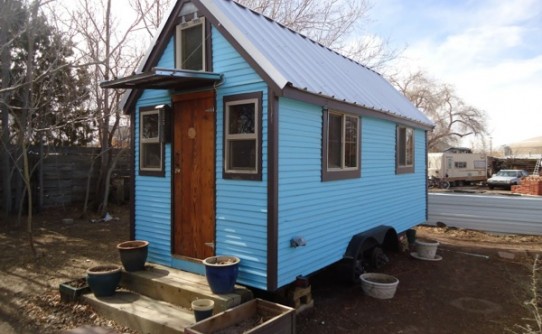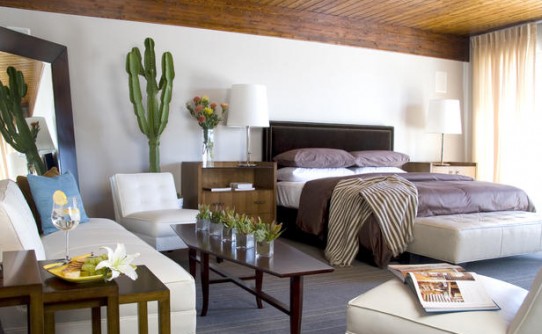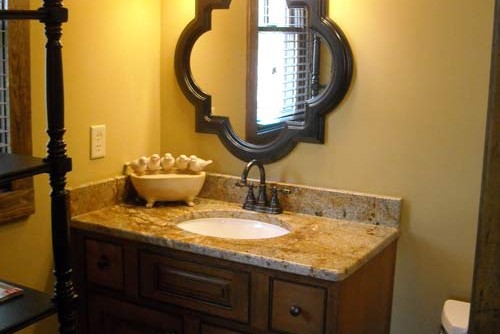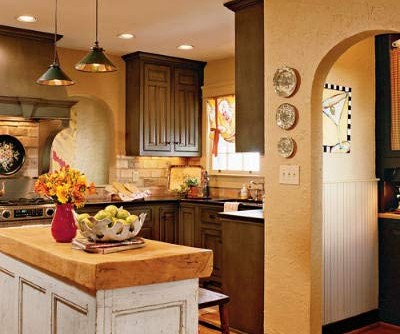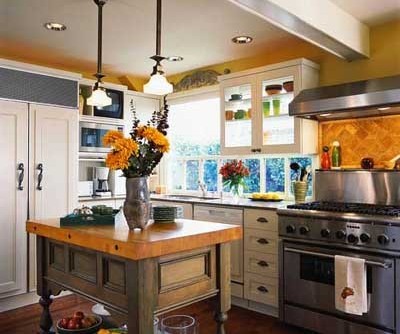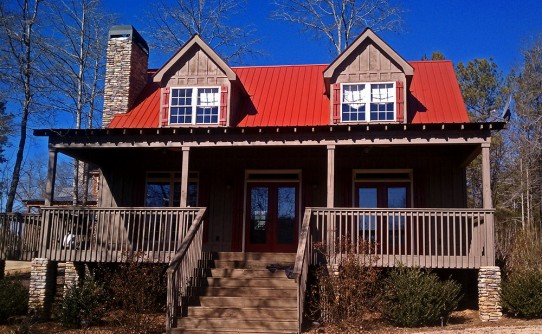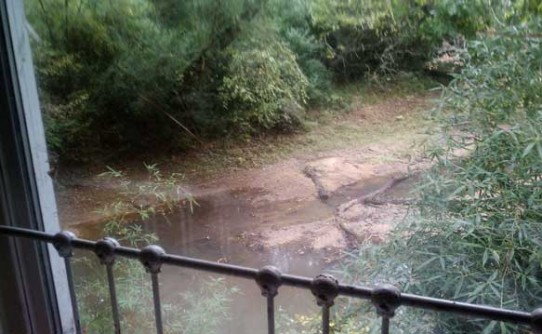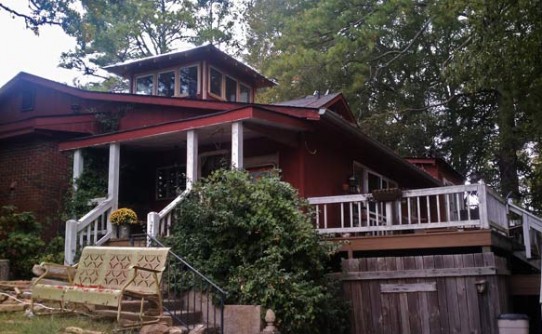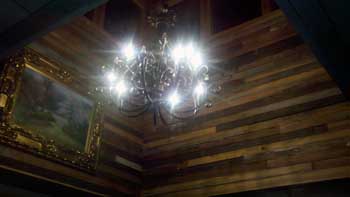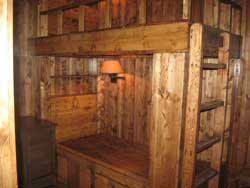- Total Living Area:
- Bedrooms:
- Bathrooms:
- Stories:
- Style:
- Total Living Area:
- Bedrooms:
- Bathrooms:
- Stories:
- Style:
- Total Living Area:
- Bedrooms:
- Bathrooms:
- Stories:
- Style:
- Total Living Area:
- Bedrooms:
- Bathrooms:
- Stories:
- Style:
- Total Living Area:
- Bedrooms:
- Bathrooms:
- Stories:
- Style:
- Total Living Area:
- Bedrooms:
- Bathrooms:
- Stories:
- Style:
- Total Living Area:
- Bedrooms:
- Bathrooms:
- Stories:
- Style:
- Total Living Area:
- Bedrooms:
- Bathrooms:
- Stories:
- Style:
- Total Living Area:
- Bedrooms:
- Bathrooms:
- Stories:
- Style:
- Total Living Area:
- Bedrooms:
- Bathrooms:
- Stories:
- Style:
- Total Living Area:
- Bedrooms:
- Bathrooms:
- Stories:
- Style:
The Runaway
- Total Living Area: 1,543 sq. ft.
- Bedrooms: 3
- Bathrooms: 2 1/2
- Stories: two
- Style: Small Cabin, Cottage, Lakefront
